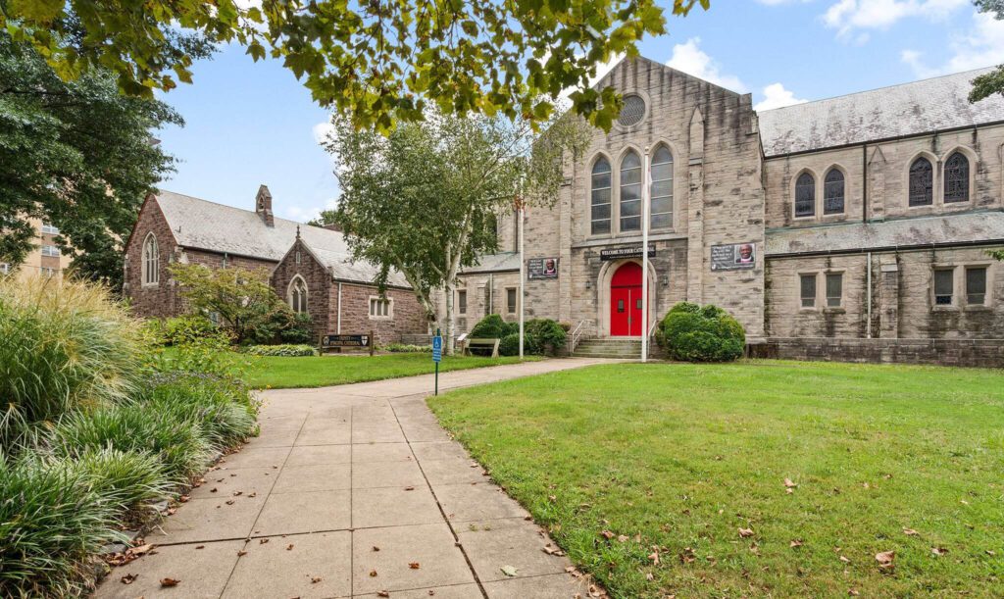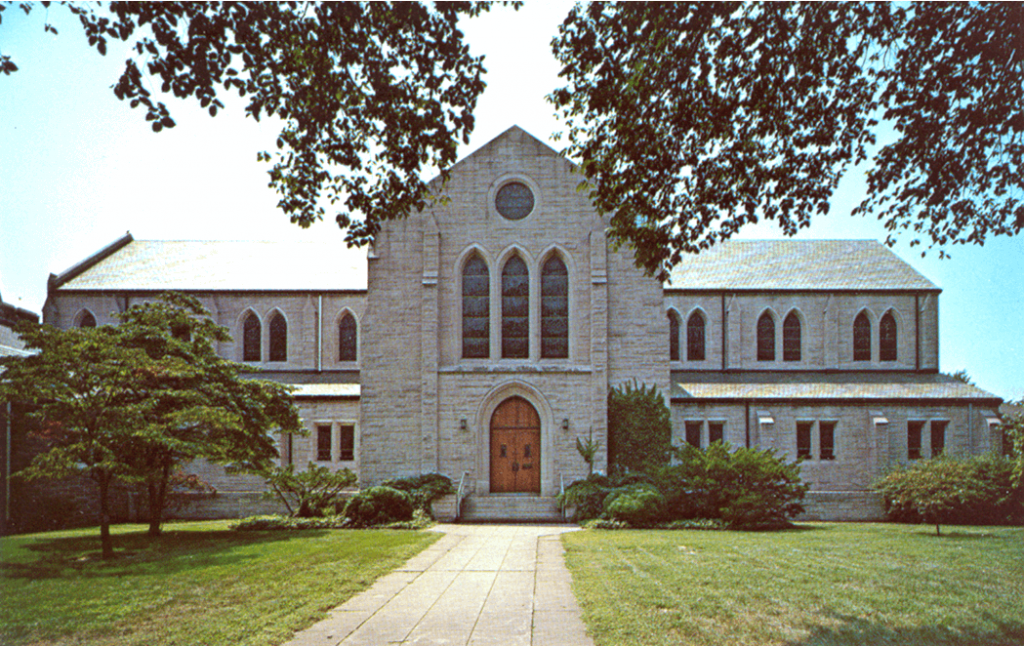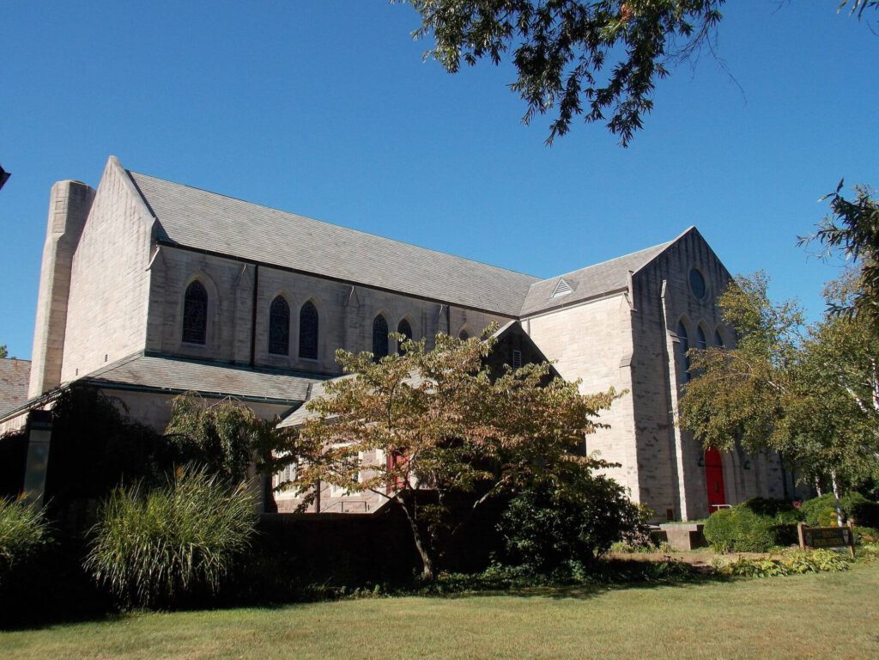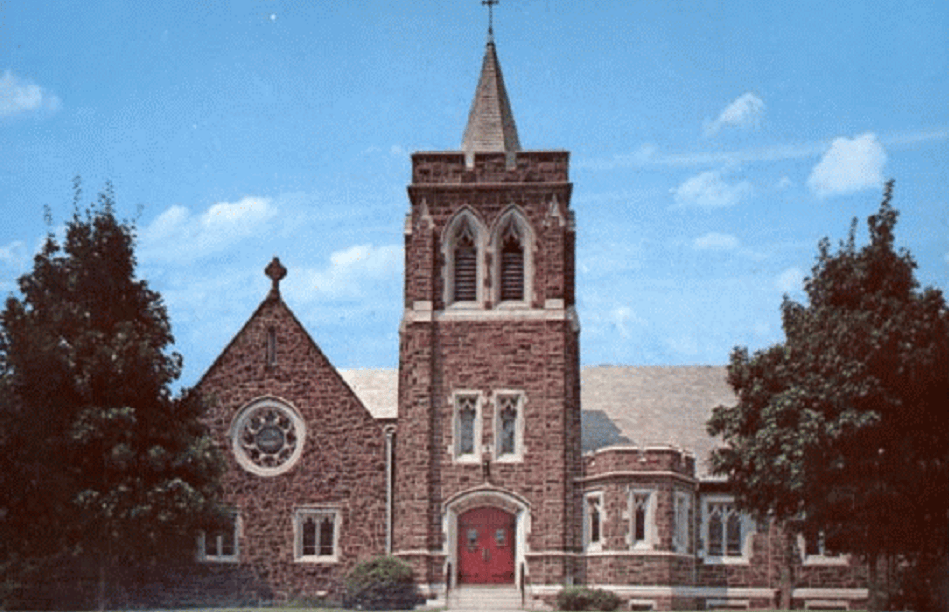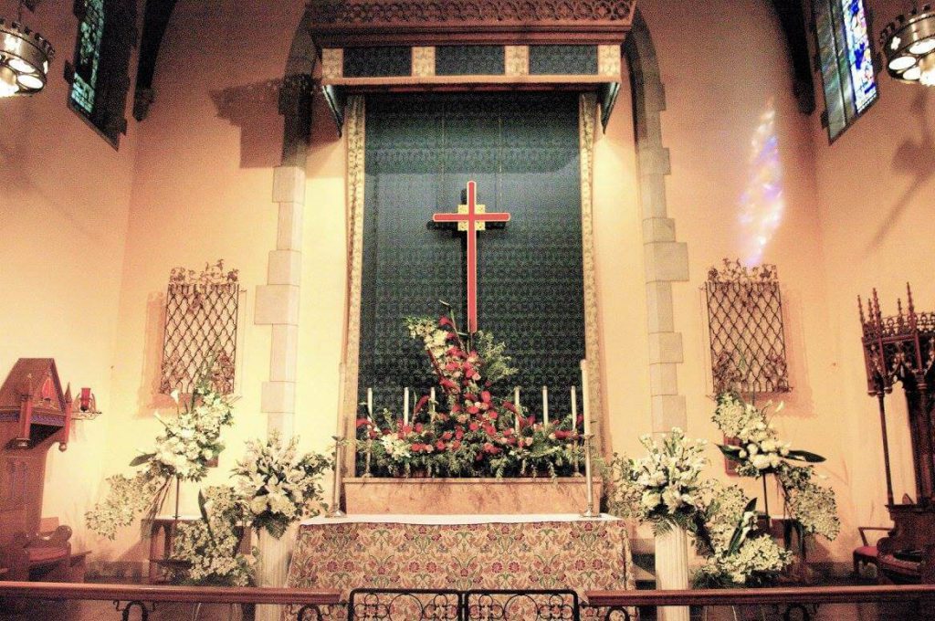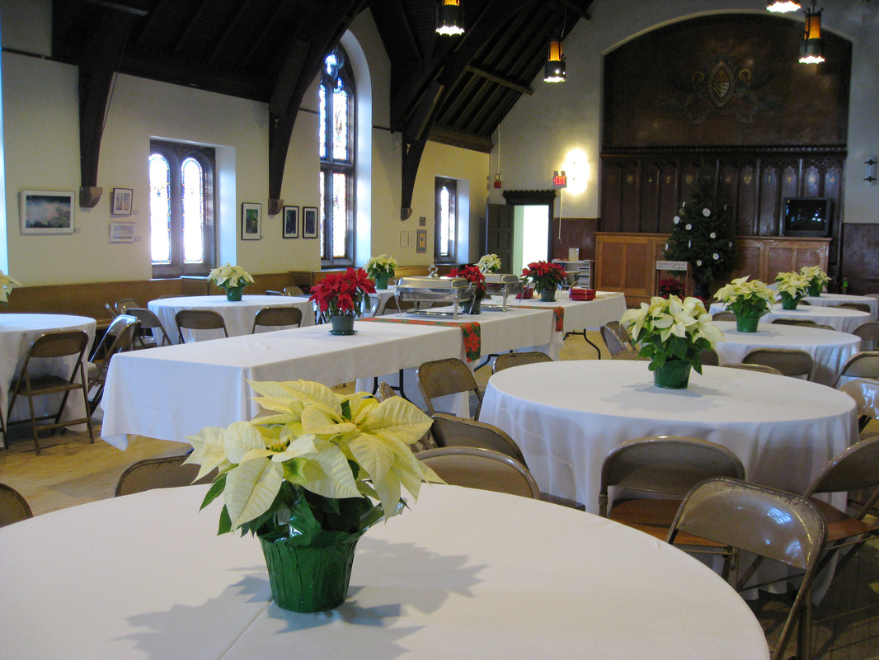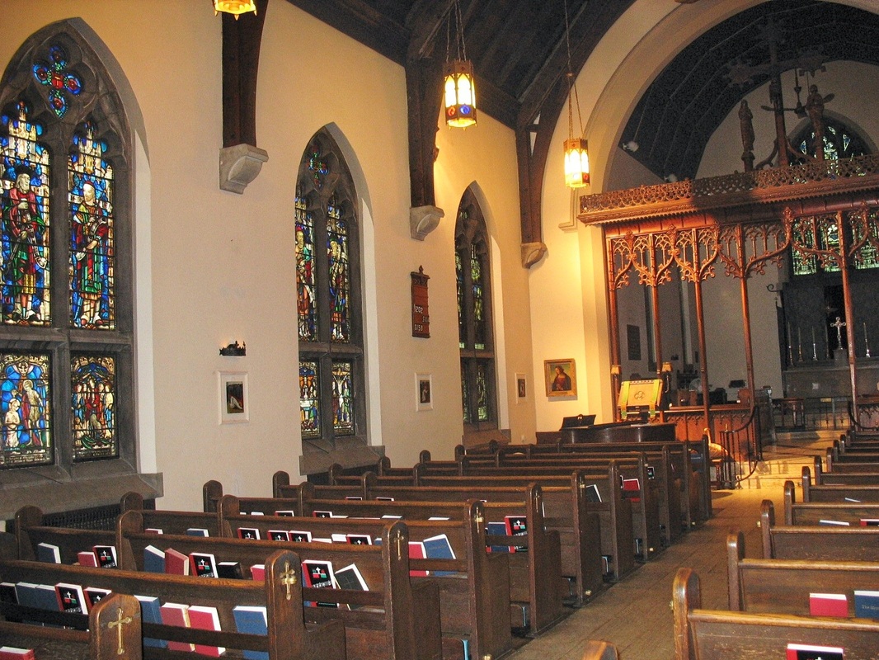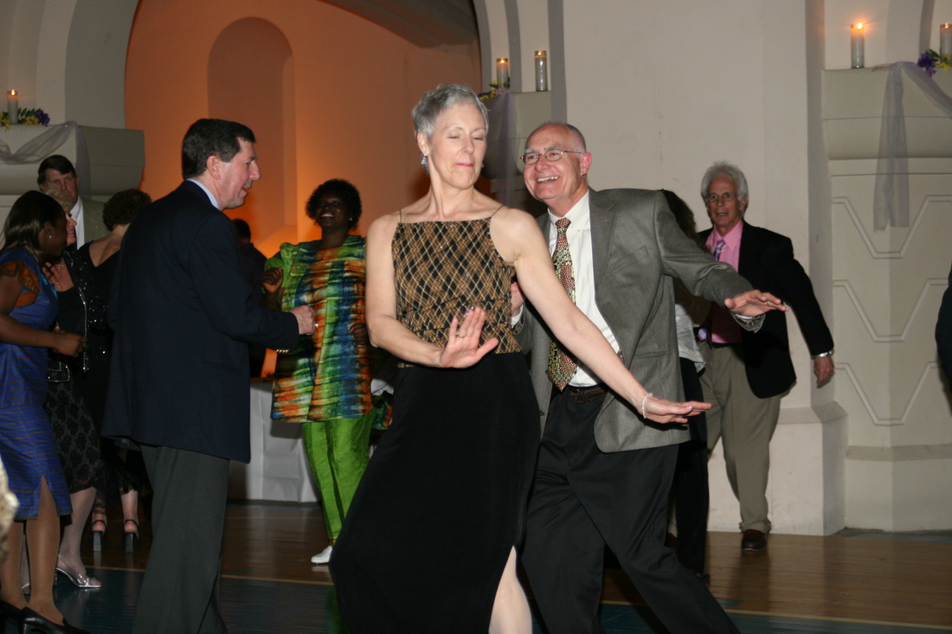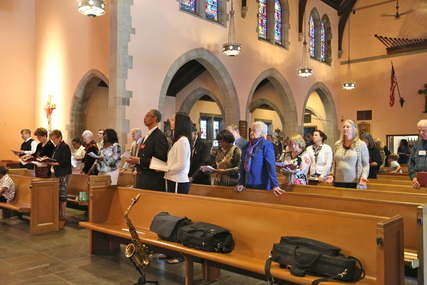Read More
The rose window located in the choir loft reflects the symbols of the Christian trinity: the Sacrificial Lamb, the Book of the Seven Seals to be opened upon Judgment Day and seven doves representing the gifts of the Holy Spirit — knowledge, wisdom, understanding, counsel, fortitude, piety, and fear of the Lord. The vine with 12 branches additionally represents Christ and his apostles. This choir area has been converted into a multi-purpose area which has served Academy staff and our outreach ministries.
The windows at the side of Synod Hall depict saints and leaders with special links to the Anglican Communion and Trinity Cathedral. St. Helier (circa 540 A.D.), the patron saint of the Isle of Jersey, was beheaded by pirates wielding broad axes. The instrument of his death is incorporated into his coat of arms. The first bishop of New Jersey, the Rt. Rev. John Croes, is honored in the fifth window, as is St. Augustine, the first Archbishop of Canterbury.
The altar reredos on the wall facing the rose window includes the seal of the Diocese of New Jersey and below, the shields of the apostles in the order in which they are named in the Gospel of Matthew. Altar frontals are stored in the cabinet beneath the reredos.
The windows at the side of Synod Hall depict saints and leaders with special links to the Anglican Communion and Trinity Cathedral. St. Helier (circa 540 A.D.), the patron saint of the Isle of Jersey, was beheaded by pirates wielding broad axes. The instrument of his death is incorporated into his coat of arms. The first bishop of New Jersey, the Rt. Rev. John Croes, is honored in the fifth window, as is St. Augustine, the first Archbishop of Canterbury.
The altar reredos on the wall facing the rose window includes the seal of the Diocese of New Jersey and below, the shields of the apostles in the order in which they are named in the Gospel of Matthew. Altar frontals are stored in the cabinet beneath the reredos.
